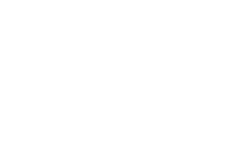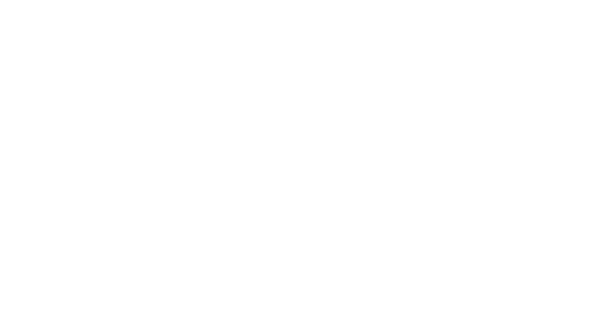1717 Brandywine Drive
Bloomfield Hills, MI 48304
$700,000 (Pending)
Beds: 5
Baths: 3 | 1
Sq. Ft.: 3,749
Type: House
Listing #20251004348
Celebrate your Christmas this year in this gorgeous home, move right in and enjoy the bright open floor plan with large sized windows. 9 ft ceiling. Sits on a very nice wooded lot in a quiet neighborhood. Foyer 12x13 & 17 ft ceiling. Spacious Kitchen with center island and granite backsplash & granite counter top. Large eat-in nook. Stainless-steel appliances. Beautiful Hardwood flooring throughout first floor except for the Huge family room which has carpet fireplace and vaulted ceiling & 14 ft ceiling. First floor in-laws quarter with its own private full bath. Second floor has 4 bedrooms with the master bedroom has walk-in closet & its own private office and large full bath. This beauty boasts side entry 3 car garage. 3 full bath, 1 half bath could easily make it full bath. Finished basement is 8.5 ft ceiling & small working area with counter top & refrigerator & tennis table. First floor laundry room. Living room. Dining room. Private backyard with two tiered wood deck 20x37 ft for all occasions and gatherings! Close to I-75, Somerset Collection Mall, Downtown Rochester, Downtown Birmingham, Johnson Nature Center and much more.
Property Features
County: Oakland
MLS Area: Bloomfield Twp
Cross Street: South Blvd
Latitude: 42.617509
Longitude: -83.230389
Subdivision: Shaker Heights
Total Rooms: 14
Full Baths: 3
1/2 Baths: 1
Levels: Two
Has Dining Room: Yes
Has Family Room: Yes
Has Fireplace: Yes
Fireplace Description: Family Room, Gas
Heating: Natural Gas, Forced Air
Cooling: Ceiling Fan(s), Central Air
Appliances: Dishwasher, Disposal, Dryer, Microwave, Range/Oven, Refrigerator, Washer, Gas Water Heater
Basement Description: Partially Finished
Has Basement: Yes
Architecture: Colonial
Stories: 2
Construction: Brick
Foundation: Basement
Water Source: Public
Has Garage: Yes
Garage Spaces: 3
Parking Spaces: 3
Patio / Deck Description: Deck, Porch
Lot Size in Acres: 0.37
Lot Size in Sq. Ft.: 16,117
Dimensions: 106.67 x 150
Building Total Area (Sq. Ft.): 4,849
Road Description: Paved
Road Frontage: 107
Has Waterfront: No
School District: Avondale School District
Possession: At Close
Property Type: SFR
Property SubType: Single Family Residence
Year Built: 1988
Status: Pending
HOA Fee: $200
HOA Frequency: Annually
Pets: Yes
Tax Amount: $7,741
$ per month
Year Fixed. % Interest Rate.
| Principal + Interest: | $ |
| Monthly Tax: | $ |
| Monthly Insurance: | $ |
Listing Courtesy of 3DX Real Estate LLC 888-304-1447

Provided through IDX via MiRealSource. Courtesy of MiRealSource Shareholder. Copyright MiRealSource.
The information published and disseminated by MiRealSource is communicated verbatim, without change by MiRealSource, as filed with MiRealSource by its members. The accuracy of all information, regardless of source, is not guaranteed or warranted. All information should be independently verified.
Copyright 2025 MiRealSource. All rights reserved. The information provided hereby constitutes proprietary information of MiRealSource, Inc. and its shareholders, affiliates and licensees and may not be reproduced or transmitted in any form or by any means, electronic or mechanical, including photocopy, recording, scanning or any information storage and retrieval system, without written permission from MiRealSource, Inc.
The information published and disseminated by MiRealSource is communicated verbatim, without change by MiRealSource, as filed with MiRealSource by its members. The accuracy of all information, regardless of source, is not guaranteed or warranted. All information should be independently verified.
Copyright 2025 MiRealSource. All rights reserved. The information provided hereby constitutes proprietary information of MiRealSource, Inc. and its shareholders, affiliates and licensees and may not be reproduced or transmitted in any form or by any means, electronic or mechanical, including photocopy, recording, scanning or any information storage and retrieval system, without written permission from MiRealSource, Inc.
MiRealSource-GLR data last updated at November 3, 2025, 6:50 PM ET
Real Estate IDX Powered by iHomefinder

